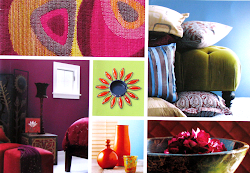Iam back again, this time I wanted to give an overview of different styles of houses found in USA. Iam not writting about all the different styles but a couple of my favourite house styles and their interiors as well.
Hope you'll enjoy !!
This house stlye is Mediterranean. These homes have slightly sloping roof. Arches with columns. They have arched Palladian windows. Red clay tile roof. White stucco exteriors. Small balconies or wrought iron balustrades.


---------------------------------------------------------------------
This kind of house style is Modern. There is an honest revelation of buiding materials with a pedominance of horizontal lines and asymmetrical balances. Open planning, large areas of glass and a minimum of decoration are typical features.


---------------------------------------------------------------------
Monterey houses are a result of many mixed influences. Long second floor balcony with onamental railing of wood or iron. These are cool for hot weathers, but second floor balcony darkens first floor. Usually 2 stories in height.


---------------------------------------------------------------------
Victorian houses have mansard roof or wide, heavy, overhanging cornice. They have Projections, turrets, bay windows,ornamanents and trim without unity, harmony or purpose. They have high ceiling and large rooms.


























